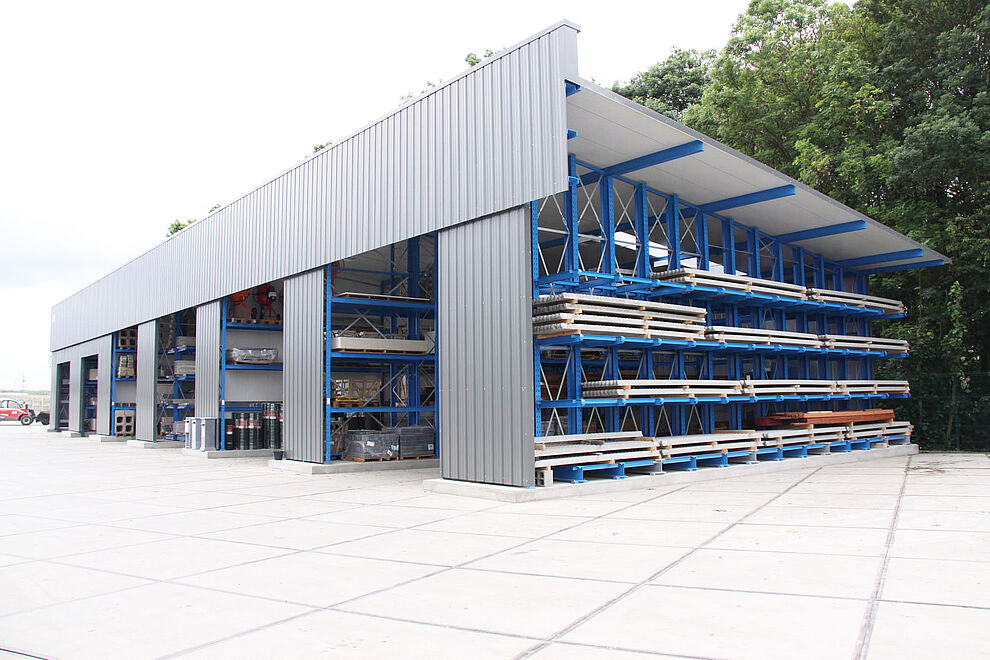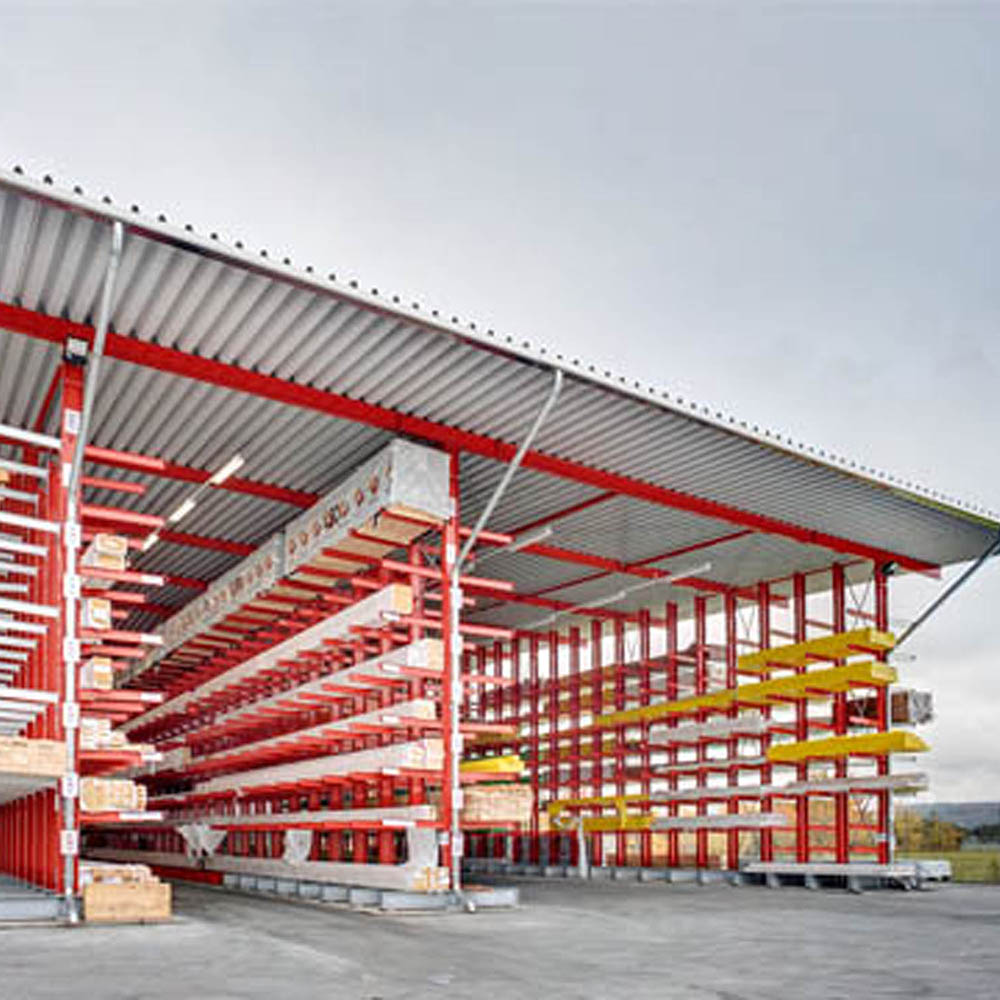
Rack-clad buildings as combined solutions
Rack-clad buildings by OHRA are the perfect fusion of building and warehouse system. In contrast to conventional warehouse structures, the uprights of the racking system serve as load-bearing substructure for the roof in addition to their actual function as a storage system, and can also be optionally used for attachment of the side walls of the storage building. In this way, significant cost advantage is achieved in comparison with conventional warehouse structures with additional racks installed.
Rack-clad buildings using OHRA racks for all requirements
Rack-clad buildings may be based on cantilever racks or pallet racks. A combination of the two rack types as the load-bearing structure is also possible. Depending on the intended use and requirements, rack-clad buildings may be designed as an open or closed construction. Closed buildings are completely enclosed with panels and equipped with doors or rolling gates. The design and construction of the roof and walls of rack-clad buildings are very varied. Trapezoidal sheets or light panels may be used for roofing, for example. The substructure may be designed either as lean-to roof or as saddle roof. For wall cladding, either trapezoidal sheets, sheet piling or sandwich panels are used. There are many design variants and warehouse types that can be realised using the OHRA racks.
OHRA rack-clad buildings – your benefits
- Combination of building and racks
- Large span lengths possible due to strong steel sections in the substructure
- Increased space savings, higher flexibility and considerable cost benefits
- Customer’s contribution possible, e.g. roofing
- Experience gained from more than 1,000 rack-clad buildings realised
- Determination of sections, drawings and assembly plans are included services
- Statics calculation for approval can be provided
- Large range of accessories for individual design
- Consideration of CI when selecting the colours for the roof and walls

Cantilever rack-clad buildings
With this building type, the tops of the vertical uprights of the cantilever racks are cut at an angle, depending on the shape of the roof and are equipped with plates or rafter brackets. On top of that, the roof structure for the cantilever rack-clad building is build. For wall cladding, trapezoidal sheets, ISO sound insulation panels or weather-protection systems can be attached to the rear side of the rack.
OHRA rack-clad buildings – robust storage solutions
The uprights of the cantilever racks are made of hot-rolled IPE steel sections. They provide high load-bearing capacity and are very elastic. Depending on requirements and intended use of the building, the uprights of the racks are appropriately prepared for assembly and support of the roof. In general, rack-clad buildings are built with a lean-to or saddle roof. The punched rear of the uprights is also used for attachment of the wall cladding. Upon request, a rain gutter may also be included with the roofing structure, also made by OHRA. In this way, we deliver your cantilever rack-clad building as a one-stop shop.
OHRA cantilever rack-clad building – your benefits
- Weather-protected storage of long and bulky goods
- High bearing loads of the IPE sections verified by static calculations
- Cost reduction, space saving and flexibility
- Customer’s contributions possible
- Different roof shapes can be realised, depending on the plot of land and rain drainage conditions
Pallet rack-clad buildings
Like cantilever rack-clad buildings, the rack uprights of the pallet racks are made of hot-rolled U sections and bear the loads of the roof and wall structures. For roofing, the uprights of the racks are cut at an angle at the top and subsequently connected with the roof sections. Depending on the geographical situation, the local snow and wind loads, but also earthquake zones, for example, are taken into account to ensure optimum anchorage in the ground.
OHRA rack-clad buildings – customised design
The pallet rack-clad buildings can be designed either as open or completely closed halls including doors and gates. The punched uprights of the pallet racks are also used for attachment of the wall cladding of the hall. Upon request, not only the wall cladding but also roofing, including water drainage, may be performed by OHRA.
OHRA pallet rack-clad building – your benefits
- Cost-effective storage option compared to conventional hall structures
- Saving of costs due to customer’s contributions for roofing and wall cladding
- Determination of sections, drawings and assembly plans are included services
- Consulting, planning, production and assembly - all from the same company
- Large range of accessories for individual design options

Accessories for rack-clad buildings
Upon request, we will be happy to include accessories for your rack-clad buildings together with your OHRA racks. Accessories include many different wall cladding options, such as trapezoidal sheets or sound-insulation panels, or roofing made of various materials, e.g. light panels, including smoke exhaust. We will also gladly provide quotations for different weather-protection systems, such as nets, or folding curtains for your rack-clad building.














